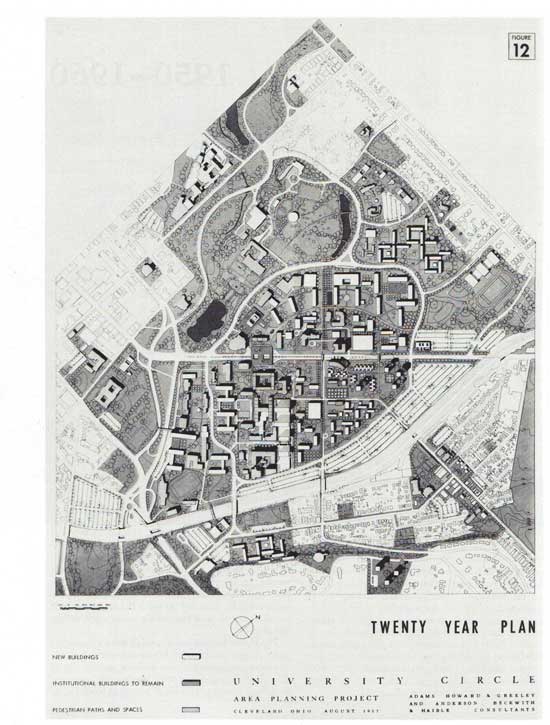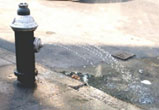

161 the dark age of design
The
late 50's plan for the University Circle area, Cleveland, by Adams,
Howard and Greeley of Boston. Kevin Lynch contributed many of the ideas
in this plan, which recommended the wholesale demolition of this
gracious neighborhood, and its replacement with arrays of Modernist slab
buildings. Fortunately, this plan impressed few in Cleveland, and most
of its recommendations were rapidly forgotten.
After Modernism and rationalist planning seized the universities, quality urban design practically ceased to exist. With peoples' minds fixed on radical schemes of social engineering, nobody seemed to miss it, or even notice that it was gone. Schools began teaching something called 'urban design', experts wrote books on it, and governments handed out big chunks of money for them to practice it. Their sort of design would have given Vitruvius a headache, and sent Frederick Law Olmsted into a fit of apoplexy. Technocracy had triumphed across the board. When the engineers took over planning from the architects, they dismissed all considerations of amenity or urban form, consigning real design to an orphan sub-category somewhere deep in the new planning bureaucracy. The new technocratic approach found its apogee in the work of Kevin Lynch of Boston, who by the 80's had come to be considered the leading light in his field. Lynch's heart was always in the right place, and in the more speculative writings of his later career he showed an intense appreciation for the real issues: 'We must destroy the one-color school district and the single-class town'. For design itself, his approach was all-American: utilitarian, rationalistic and relentlessly pedantic. Of particular interest is Lynch's concentration on the idea of goals in design, an attempt to force design to begin with a clear plan, to decide exactly what it wants the city to achieve, whether it be economic efficiency, military defensibility, beauty, fostering growth and opportunity, or whatever. Unfortunately, these good intentions quickly become bogged down in the scientistic way of thinking common to engineers; Lynch himself was always more at home in civil engineering and planning than with architecture. His was the kind of sensibility that could speak of Milton Keynes, Britain's horror-show new town of the 60's, as 'technically advanced'. Lynch once wrote of his frustration in not being able to find 'a variable that explains everything'. Instead, he rounded up as many other 'variables' as he could, quantifying the intangible and unquantifiable, and forcing them into Cartesian 'goal-form matrices' to assist in his attempts at analysis. Lynch once wrote a detailed list of 19 planning objectives (in City Sense and City Design). Tacked on at the end of these, almost as an afterthought, is number 18: 'a sense of orderliness, harmony, or visual control'. He notes that this has been a common motive in the history of design, but finds it a dubious one, because it is 'undefinable'. Number 19 is 'amenity', which according to Lynch 'refers to being pleasant, agreeable, comfortable or convenient, usually in some conventional way...The word is useful in debate, but hopeless in analysis'. Reading Lynch analyze cities, one often has the impression that he is dissecting a frog, all the while wondering why it won't hop. The idea of defining 'goals' is a classically scientistic enterprise, one that ironically can only get in the way of clear thinking about cities. In one sense, defining goals is a simple matter of restating the obvious in analytical jargon; in the process it introduces a note of academic mystification into what should be plain as day. But scientism's wiles are yet more subtle. 'Defining goals' starts in motion a grand Aristotelian chain of cause and effect. The future is cast into the form of a plan, an artificial reality-one might say, the Platonic form of a community. To reach the ideal, public policy must be measured, defined and precisely adjusted. Interested groups will be encouraged to behave in the desired way. The correct balance of A and B, and the exclusion of C, insure the goals will be met. This is a near-exact mirror of the kind of thinking that went into shaping federal social and urban policy in the 60's and 70's. Of course planners have embarassingly little understanding of the chaotic, infinitely complex factors involved in any urban process, let alone control over them. (Let's be thankful they don't) Like all the experts of that quaint and bygone era, Lynch dreamt of 'a profession competent to deal with community spatial form in all its social, political, economic and psychological dimensions'. Blithely overlooking the failure of academic planning, which should have been screamingly evident even then, he could never bring himself to consider anything but more of the same-sharper analysis, more variables, larger and better-trained staffs capturing complexity in ever-more complex algorithms. The vision of total control over the built environment, of shaping and perfecting our miserable lives according to the just precepts of science, dies hard. What it never could do was create good design on the ground. Lynch himself worked on many real projects. In the mid 50's he joined with the Cambridge firm of Adams, Howard and Greeley to make a master plan for Cleveland's University Circle. His writings for the plan provide a telling example of what happens when design gets mired in pedantry. He wants to give the area a 'distinctive, unified visual character', but cautions, 'At the same time, such a concept can not be achieved by imposing formal, balanced compositions or detailed building shapes on long-range future development. Future needs cannot be foreseen in detail, and a region such as this is too complex in its function ever to fit in any force-ordained architectural bed'. Pay close attention; Dr. Lynch has just told us that urban design is impossible, and probably undesirable. Apply this kind of thinking to design in the real world, and the result can only be a feeble surrender to incoherence. Incoherence is exactly what the the institutions of University Circle got for their money. Like nearly every plan of those days, this one cheerfully provided for the wreckage of past buildings that helped give the area its character, and it followed the doctrine of separation of uses to make University Circle an institutional ghetto. Lynch wrote that the area could be laced together 'by setting guides for the general shape and character of such characteristics as use, pathways, nodal points, density and three-dimensional open space'. There were in fact plenty of good intentions in the University Circle plan: recommending a system of pedestrian walkways, and attention to details of street furniture and landscaping. It all sounded impressive, but the good intentions were described so weakly and vaguely, that few ever saw the light of day. In the end, it was as good as no plan at all; the institutions plunked down indifferent buildings on whatever empty land was available, or else wiped out existing housing for them, just as they did around every other cultural center or major university in America. Typically of that era, the best minds in planning and design had produced nothing more than waste paper. If this brand of design fails cities, it also distorts discourse. The intent may be scientific, but the language flops and flounces, Baroque to the core. For fear of being accused of taking the old aesthetic approach to design, Americans had to concoct an entirely new terminology. Instead of discussing a composition of buildings, Kevin Lynch twisted his language to talk about the 'three-dimensional open space' between them. When Edmund Bacon, in his Design of Cities, wanted to show how new buildings in a development closed the view down a street, he had to say that they were placed 'in relation to the thrusts of movement in the pedestrian system around them'. Everything had to be recast in the Modernist jargon of motion, even on the slow-motion of a pedestrian scale. This approach has its limitations, most objectionably the conscious professional mystification it betrays. In the planning documents of the time, over and over we see illustrations in which a neighborhood, and a design, have been abstracted to a set of symbols. This, the doctors tell us, allows the relations of the basic elements to be scientifically analyzed. We experts are able to do this with confidence and precision, and if you cannot understand its complexities, sit down; if we think you are worth our time we will be happy to explain them. And all they were talking about was streets and sidewalks! |
|

|